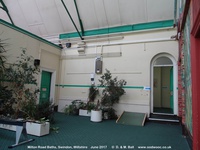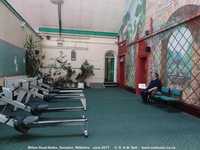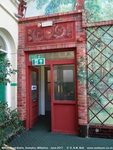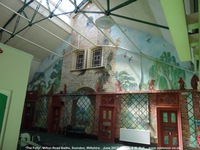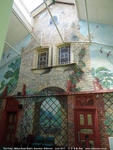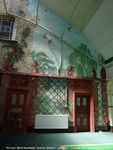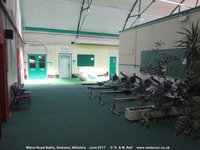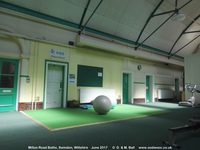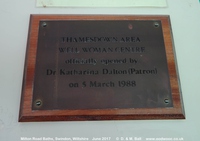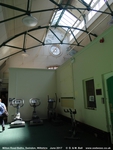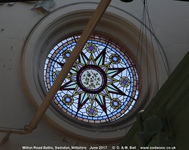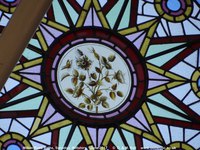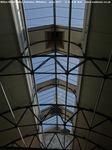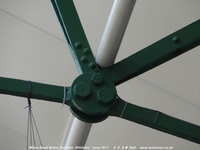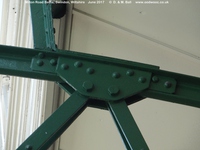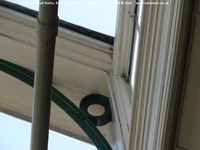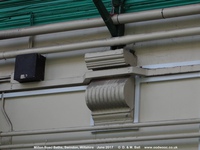|
||||||||||||
Gym Waiting Room, Milton Road Health Hydro, Swindon, WiltshireThis area is on the ground floor of the building. We understand there have been many changes over the years and currently it is used as part of the Gym facilitiy and has various rooms off it which have been used as individual consultation and treatment rooms, and other doors lead to some WC facilities. There is a partition wall which gives the area we see an 'L' shape - the other side of the partition is the location of the original dispensary. Mural - 'The Folly' Mural - 'Mother and Child' Original Main Entrance Reception Small (teaching) Pool Windows Photographs of the Outside of building Mural - 'The Folly' Mural - 'Mother and Child' Original Main Entrance Reception Small (teaching) Pool Windows Photographs of the Outside of building
HOME
|
Contact Us
|
Copyright
|
Donate
|
FAQs
|
Links
|
Location Index
|
Sponsors
|
Surname Search
|
Us
|
War Memorials
|
Wiltshire Collections
|
||||||||||||
|
||||||||||||




